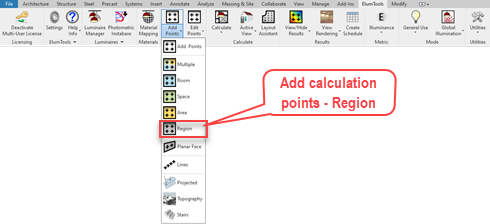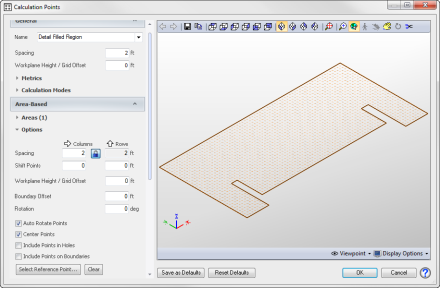Add Calculation Points_Region
|
Regions are an extremely handy tool to assist you in placing calculation points in exterior or interior applications. For exteriors, multiple regions can be used: regions to define calculation point boundaries as discussed here, and then a larger region to serve as the calculation volume, encompassing all luminaires and geometry.
By default, Regions are unbounded in the Z-direction so special attention needs to be paid to the offset parameters when used for interior applications.
|

|
You can add calculation points to any Region by selecting the Add Points command with the Region option, followed by a click on the Region perimeter in Revit. This sequence can also be performed in reverse by selecting a Region (or multiple) in Revit followed by the main Add Points button on the ElumTools toolbar. This bypasses the need to access the specific command from the menu.
Calculation point dialog - Region
Once the Regions(s) have been selected, the Add Calculation Points dialog will appear for you to assign specific details to the calculation grid(s). Typical input will be Point spacing and Workplane height. By default, the illuminance Metric is selected and all Modes are active (General Use, Emergency, Daylight and Horticulture), for the grid of points. You can make changes if necessary by opening these sections of the dialog.
Specific details with regard to point locations can be accessed from the Area-Based section of the dialog. Center Points and Auto Rotate Points are selected by default. You may wish to include a Boundary Offset to move points away from edges or intersections. Details on all of the additional settings can be found in the general Add Calculation Points topic.

